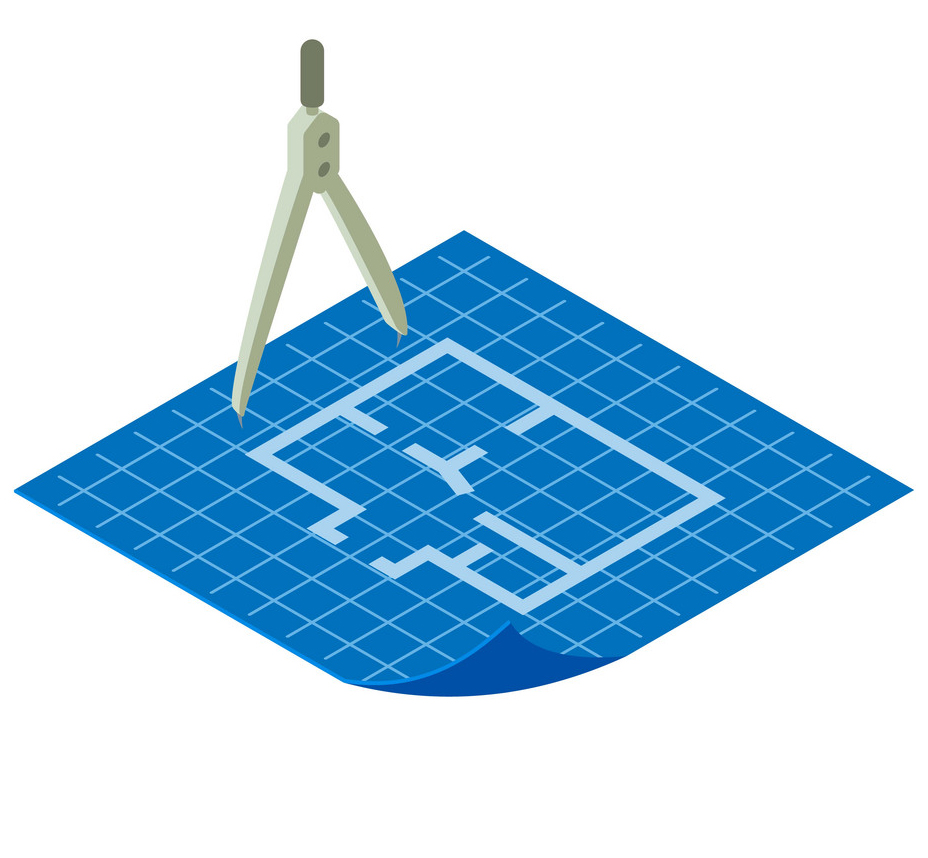An intelligent 3D architectural model incorporates all the 2D data, materials, drawings and documents which help to produce required plans, elevations, drawings, estimates and material details. We can apply various design alternatives to this 3D model and can instantly check their impact on the final output and cost. The result is a better design and efficient material utilization. The building model can also be rotated to produce additional views and perspectives.
